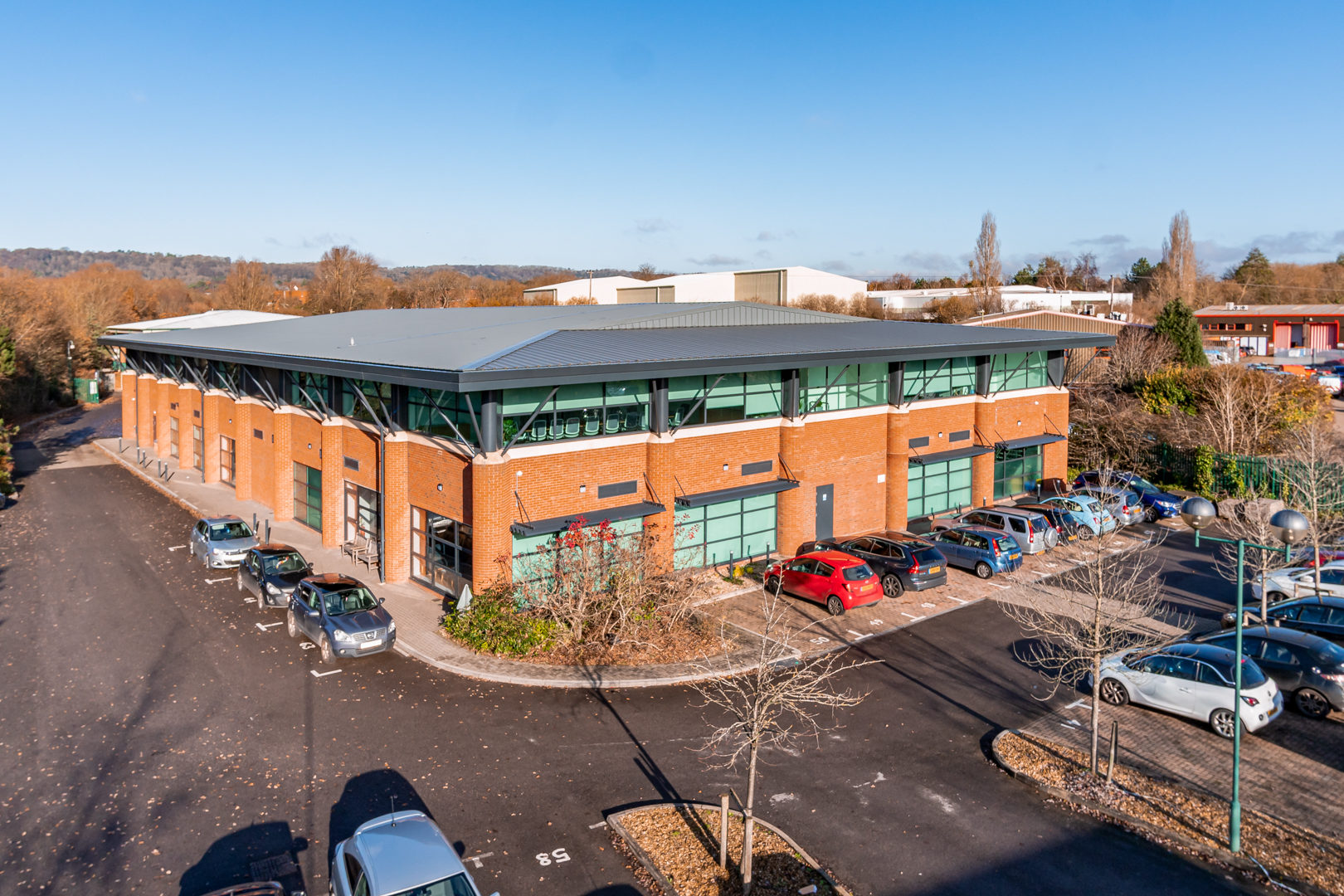
Athena House, Petersfield
The property comprises a single let office building of approximately 26,400 sqft (2,452.63 sqm) net internal area over two floors. The building has been comprehensively refurbished at a cost of approximately £3.0m.
The property is constructed by way of a steel frame with concrete floors under a new pitched roof with external elevations a mixture brick and glass. The gound floor has an impressive full height glazed entrance lobby giving access to open plan offices beyond. there is a large breakout / kitchen area with exposed services, gym studio and various meeting rooms.
At first floor there is a further large open plan area and also at this level are the boardroom, training rooms and further meeting rooms.
Internally the building benefits from full access raised flooring, suspended ceilings to main office areas with LED lighting and PIR movement sensors, and Cat 6 cabling. The building is fully air conditioned with a new ducted Mitsubishi electric heat recovery VRF system together with a Building Management System to manage such.
Secure car parking for 100 cars providing a parking ratio of 1:264 sqft.
Click here to download the property particulars.




